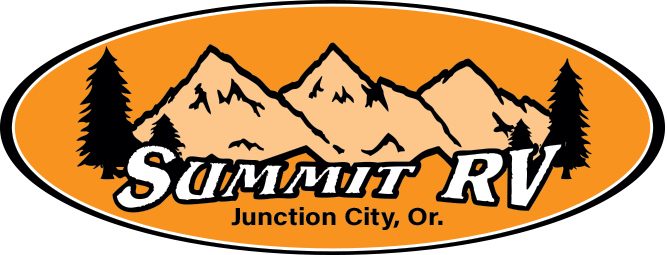2021 Forest River Wildwood Heritage Glen 369BL - (Bunk House)


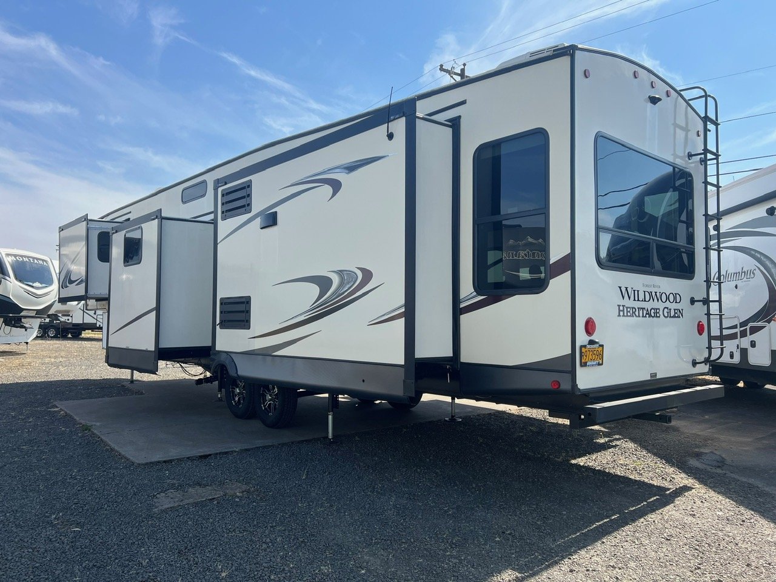
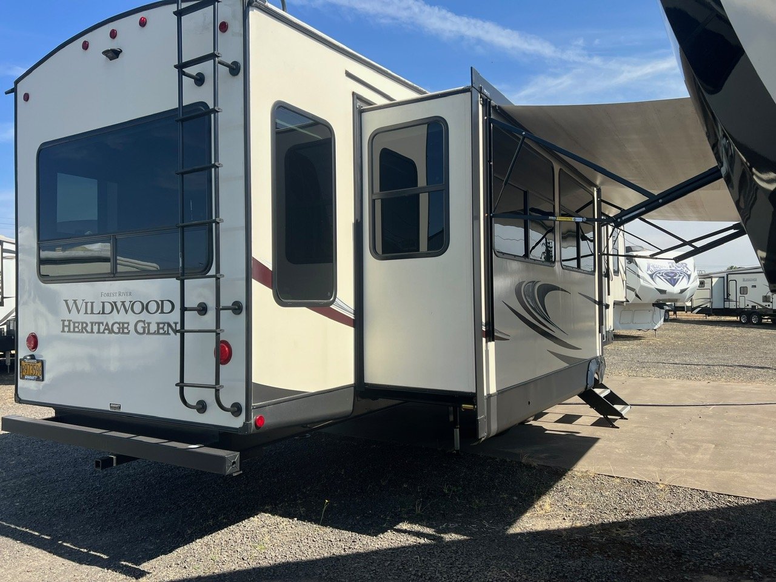
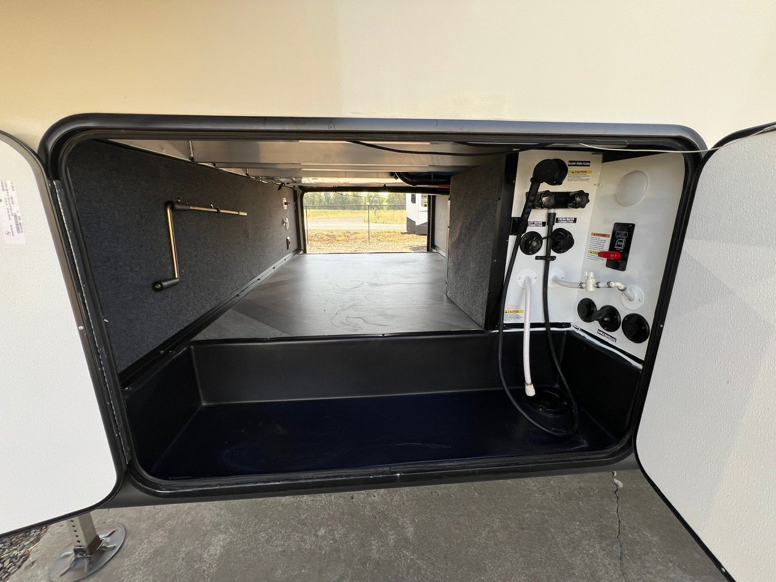

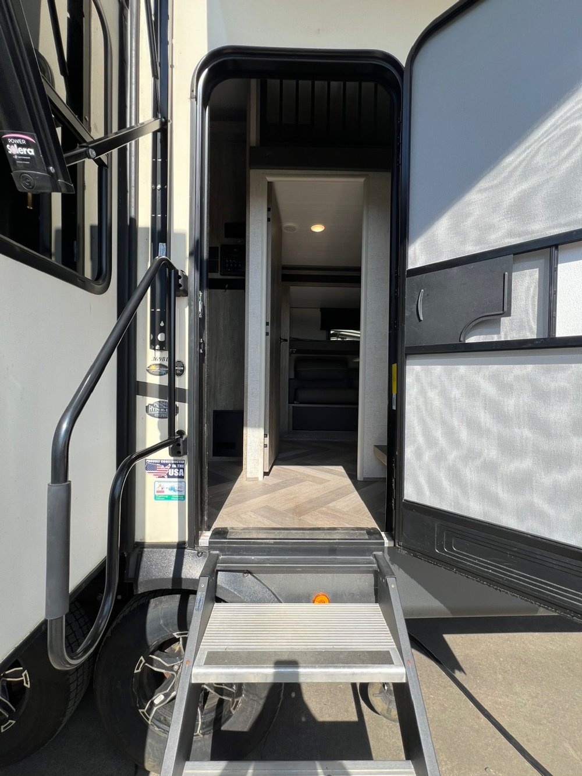
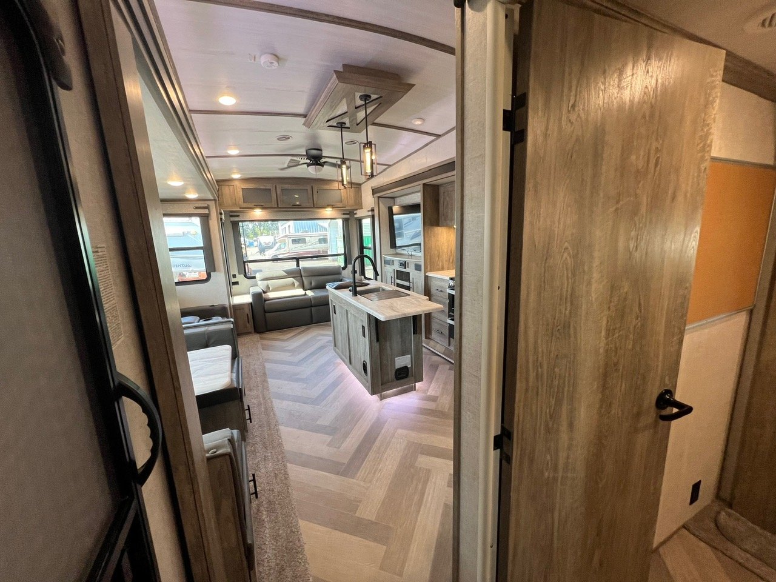







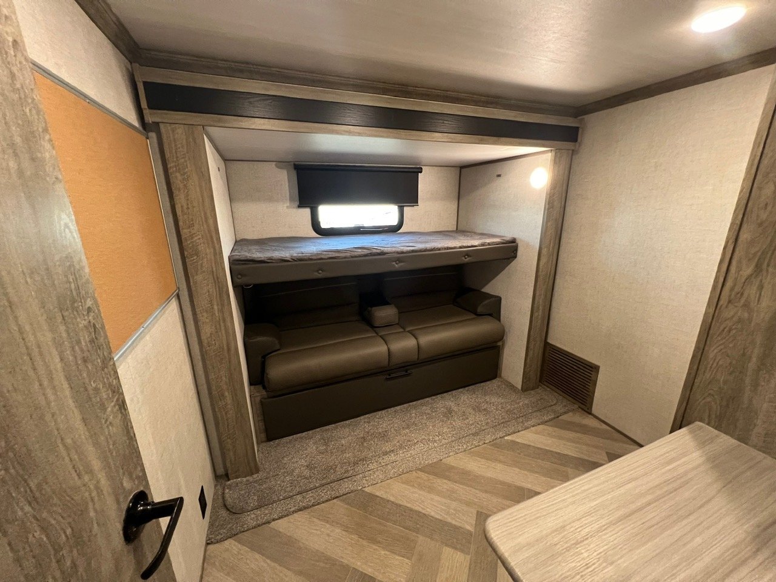








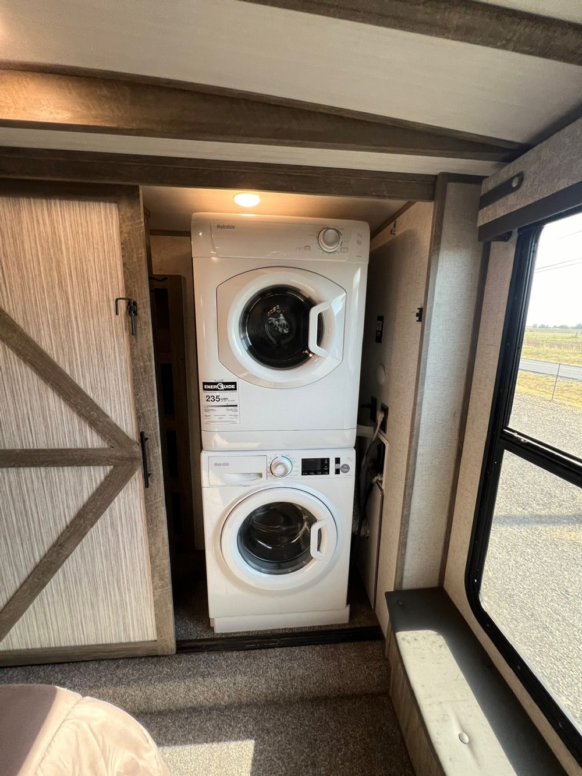
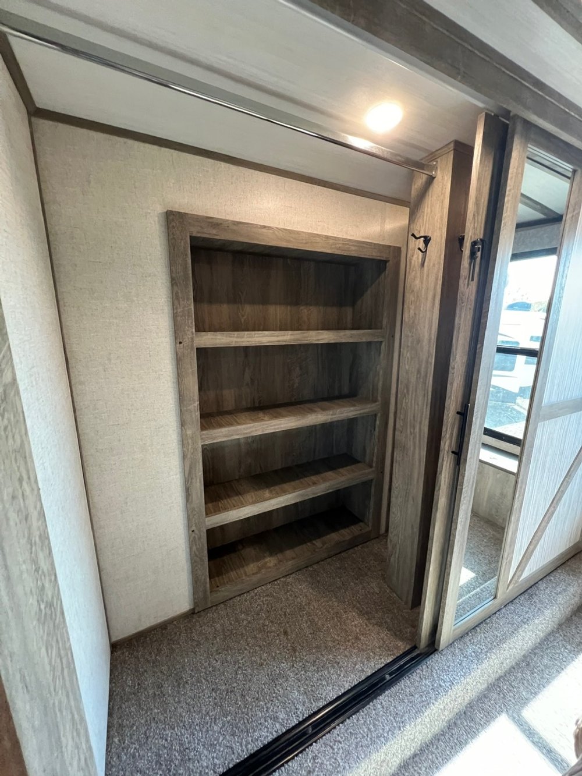






























2021 Forest River Wildwood Heritage Glen 369BL - (Bunk House)
WHAT A FLOORPLAN!! - Quad slide, rear living opposing slide, with a center position separate bunk room, and loft, front queen master bedroom.
Full aluminum superstructure, with vacuum bonded fiberglass sidewall. Extended season insulation package, with thicker walls, an enclosed and heated underbelly with 12V electric tank heaters.
Step inside to the main living room / kitchen, which unlike most separated bunkhouse floorplan 5th wheels, has a traditional rear living feel. The kitchen features a 12 cu ft. 110V/propane refrigerator, gas stove-top & oven, large sink placed on spacious kitchen island, and a fold down dinette.
At the rear is the living space, with a dual recliner loveseat, tri fold couch bed, large flat-screen TV, electric fireplace, amd AM/FM/CD/DVD/BT/AUX stereo.
Hallway placement separated bunk room, with a tri fold couch, upper bunk, and large wardrobe storage. From the hallway, access the upper loft, located right above the bunk room, with a large sleeping area.
In the upstairs hallway is the master bathroom, with a large shower, pedestal porcelain toilet, and linens storage.
Front Queen master bedroom, with its own flat-screen TV, large wardrobe closet, and a stacked washer/dryer unit.
Stay cozy with DUAL 15K BTU A/C units, or with the 30K BTU furnace.
Step outside under the TWIN power awnings to set up you patio. LP quick connect for a BBQ. Large heated front pass through storage provides plenty of extra storage.
AN AMAZING FLOOR PLAN 5TH WHEEL! Perfect as a live in, or travel with outrageous room. ! Give us a call with any questions, or email us - summitrvjunctioncity@gmail.com
